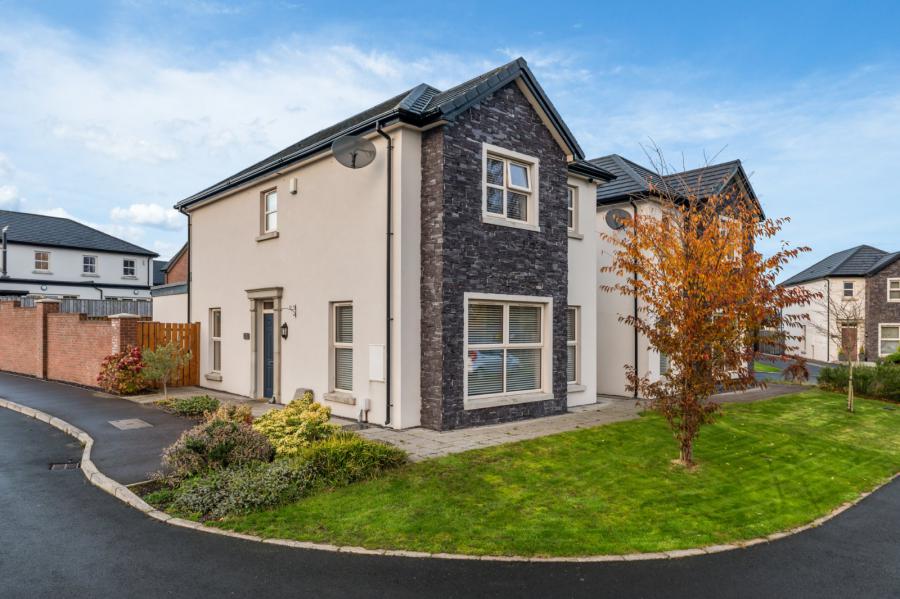3 Bed Detached House
18 Helens Wood Way
Bangor, County Down, BT19 1FR
price
£315,000

Key Features & Description
Description
Modern Detached Home in Quiet Cul-de-Sac
Beautifully presented and recently built, this stylish detached home offers contemporary living in a popular and sought-after location just off the Rathgael Road.
The spacious living room leads to an impressive open-plan kitchen with island, high-end appliances, and a bright dining /sunroom - ideal for modern family life. A convenient ground-floor WC adds practicality.
Upstairs features three generous bedrooms, including principal with contemporary en-suite and a family bathroom.
Outside, enjoy a west-facing, low-maintenance garden and driveway parking for two cars. Close to shops, schools, and transport links with easy access to Bangor, Newtownards, and Belfast.
Early viewing highly recommended.
Modern Detached Home in Quiet Cul-de-Sac
Beautifully presented and recently built, this stylish detached home offers contemporary living in a popular and sought-after location just off the Rathgael Road.
The spacious living room leads to an impressive open-plan kitchen with island, high-end appliances, and a bright dining /sunroom - ideal for modern family life. A convenient ground-floor WC adds practicality.
Upstairs features three generous bedrooms, including principal with contemporary en-suite and a family bathroom.
Outside, enjoy a west-facing, low-maintenance garden and driveway parking for two cars. Close to shops, schools, and transport links with easy access to Bangor, Newtownards, and Belfast.
Early viewing highly recommended.
Rooms
Ground Floor
Composite front door.
Spacious Reception Hall
Wood effect ceramic tiled flooring.
Ground Floor WC
Low flush WC, pedestal wash hand basin with chrome mixer taps, part panelled walls, ceramic tiled floor, extractor fan.
Living Room 16'0" X 14'0" (4.88m X 4.27m(IntoBay))
Engineered wooden floor.
Open Plan Kitchen / Dining / Sunroom 23'0" X 16'0" (7.00m X 4.88m)
Range of high and low level units, integral high level double oven, integral fridge freezer, integral dishwasher. Utility cupboard which is plumbed for washing machine. uPVC double glazed French doors to garden from Sunroom.
First Floor
Access to floored roofspace, built in cupboard with shelving.
Bedroom 1 12'0" X 11'0" (3.66m X 3.35m)
Ensuite Shower Room
Contemporary white suite comprising: Fully tiled shower cubicle with chrome thermostatic shower unit, wash hand basin with chrome thermostatic shower unit, wash hand basin with chrome mixer taps in vanity unit, low flush WC, ceramic tiled floor, extractor fan, chrome towel radiator.
Bedroom 2 12'0" X 9'0" (3.66m X 2.74m)
Bedroom 3 12'0" X 7'0" (3.66m X 2.13m)
Bathroom
White suite comprising shower bath with chrome mixer tap and telephone hand shower, wash hand basin with chrome mixer tap in vanity unit and low flush WC.
Outside
Well maintained front and enclosed west facing rear garden with paved patio area. Tarmac driveway providing parking for two cars.
Broadband Speed Availability
Potential Speeds for 18 Helens Wood Way
Max Download
1800
Mbps
Max Upload
220
MbpsThe speeds indicated represent the maximum estimated fixed-line speeds as predicted by Ofcom. Please note that these are estimates, and actual service availability and speeds may differ.
Property Location

Mortgage Calculator
Contact Agent

Contact Simon Brien (Holywood)
Request More Information
Requesting Info about...
18 Helens Wood Way, Bangor, County Down, BT19 1FR

By registering your interest, you acknowledge our Privacy Policy

By registering your interest, you acknowledge our Privacy Policy
































