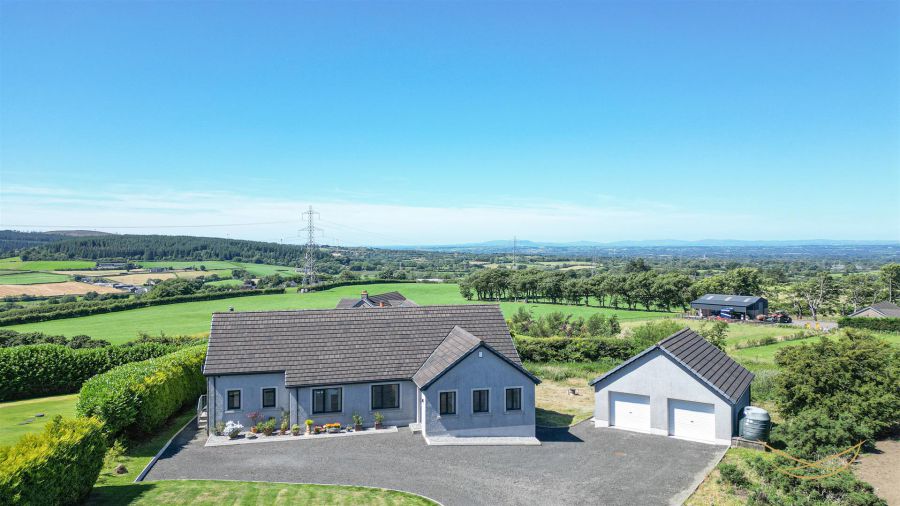Contact Agent

Contact Nest Estate Agents (Ballyclare)
4 Bed Detached Bungalow
64e Tildarg Road
kells, ballymena, BT42 3NY
offers over
£419,950

Key Features
Contact Nest today to arrange a viewing 028 9343 8090.
Rooms
HALLWAY 10'2 X 5'9 (3.10m X 1.75m)
Apeer composite front door with glazed feature inset. Porcelain tiled flooring.
OPEN PLAN FITTED KITCHEN 29'3 X 28'2 (8.92m X 8.59m)
Range of high and low level units with contrasting granite and walnut worktops. Feature island with stainless steel 1.5 sink bowl unit with mixer taps. Integrated Neff induction hob, integrated oven & grill, integrated microwave / oven, dishwater and fridge. Island with concealed sockets and wine display rack. Recessed spotlights. Patio doors leading to large balcony. Freestanding feature fireplace finished in natural stone with realistic flame effect electric fire.
SIDE HALL 3'9 X 13'1 (1.14m X 3.99m)
Leading to composite back door with ladder access to attic.
LIVING ROOM 12'3 X 13'1 (3.73m X 3.99m)
Feature multi fuel burning stove with feature tiling to chimney breast and mantle beam. Tiled hearth. Ceramic tiled flooring. Patio door leading to balcony area. Recessed spotlights.
UTILITY 8'4 X 7'3 (2.54m X 2.21m)
Range of high and low level units with contrasting Formica worktops. Stainless steel sink unit with drainer and mixer taps. Space for tumble dryer, washing machine and freezer.
HALLWAY TO BEDROOM 1- 10'8 X 4'2 (3.25m X 1.27m)
Three steps lead down from the principle living area to master bedroom 1 and bedroom 4 enhancing these rooms with elevated ceiling height throughout.
BEDROOM 1 13'4 X 18'1 (4.06m X 5.51m)
A room of generous proportions, complemented by adjacent en-suite and dressing areas. Architectural features such as elevated ceilings and a trio of south-facing windows maximise light and volume
ENSUITE 8'1 X 7'1 (2.46m X 2.16m)
White suite comprising fully enclosed thermostatic power shower unit. Low flush W/C. Vanity style sink unit with mixer taps. Tiled flooring and walls. Recessed spotlights.
DRESSER 7'8 X 7'1 (2.34m X 2.16m)
BEDROOM 2 12'4 X 12'9 (3.76m X 3.89m)
Though the smallest of the four bedrooms, this well-proportioned space comfortably accommodates a double bed and furnishings. Includes its own en-suite bathroom
ENSUITE 4'7 X 7'11 (1.40m X 2.41m)
White suite comprising thermostatic power shower. Low flush W/C. Pedestal wash hand basin with mixer taps. Tiled walls and floors with recessed spotlights.
BEDROOM 3 16'4 X 10'8 (4.98m X 3.25m)
Currently used as a home office, this room offers sweeping views of the surrounding countryside and the distant Sperrin Mountains.
BEDROOM 4 16'4 X 11'4 (4.98m X 3.45m)
Echoing the elevated ceilings of the master bedroom, this room benefits from a large picture window that frames the same panoramic views enjoyed by bedroom three
BATHROOM 9'11 X 7'8 (3.02m X 2.34m)
Comprising a four-piece bathroom suite featuring a corner bath with mixer taps and handheld shower, alongside a separate walk-in power shower.
GARAGE 22 X 22'2 (6.71m X 6.76m)
Detached twin garage with 2 roller shutter doors. Power and lights. uPVC side door and rear window.
OUTSIDE
Set within a mature and tranquil rural setting, this superb private residence is approached via a stoned laneway and offers ample parking for multiple vehicles. The property boasts an expansive front garden, along with a substantial raised balcony featuring stylish glazed balustrades-ideal for outdoor entertaining and enjoying picturesque countryside views. Eco-conscious buyers will appreciate the solar panels, which provides the home with up to 4KW of sustainable electricity and hot water.
We endeavour to make our sales particulars accurate and reliable, however, they do not constitute or form part of an offer or any contract and none is to be relied upon as statements of representation or fact. Any services, systems and appliances listed in this specification have not been tested by us and no guarantee as to their operating ability or efficiency is given.
Do you need a mortgage to finance the property? Contact Nest Mortgages on 02893 438092.
Do you need a mortgage to finance the property? Contact Nest Mortgages on 02893 438092.
Broadband Speed Availability
Potential Speeds for 64e Tildarg Road
Max Download
10000
Mbps
Max Upload
10000
MbpsThe speeds indicated represent the maximum estimated fixed-line speeds as predicted by Ofcom. Please note that these are estimates, and actual service availability and speeds may differ.
Property Location

Mortgage Calculator
Contact Agent

Contact Nest Estate Agents (Ballyclare)
Request More Information
Requesting Info about...
64e Tildarg Road, kells, ballymena, BT42 3NY

By registering your interest, you acknowledge our Privacy Policy

By registering your interest, you acknowledge our Privacy Policy
































































